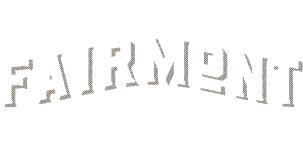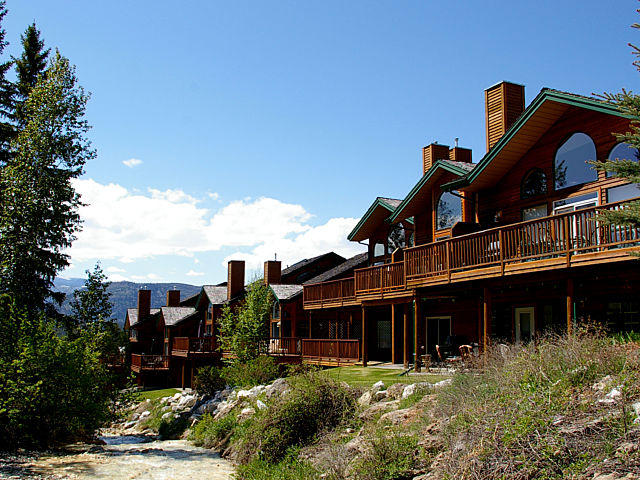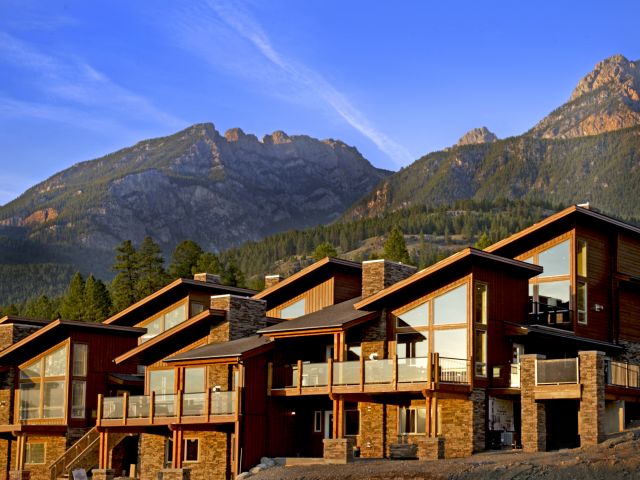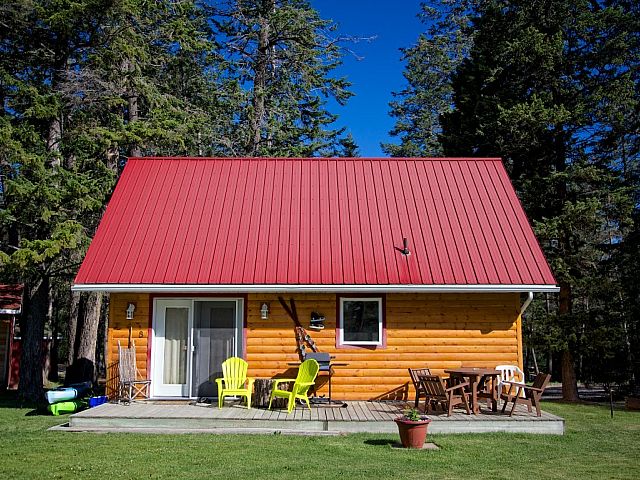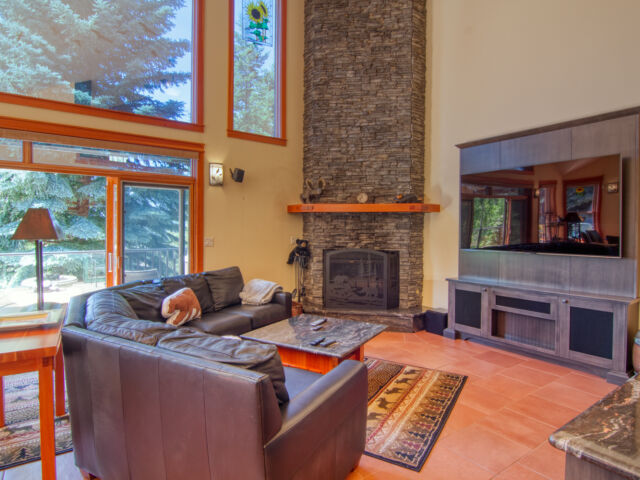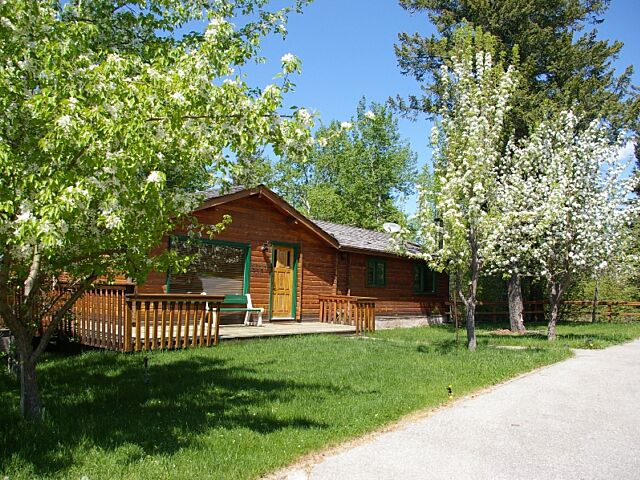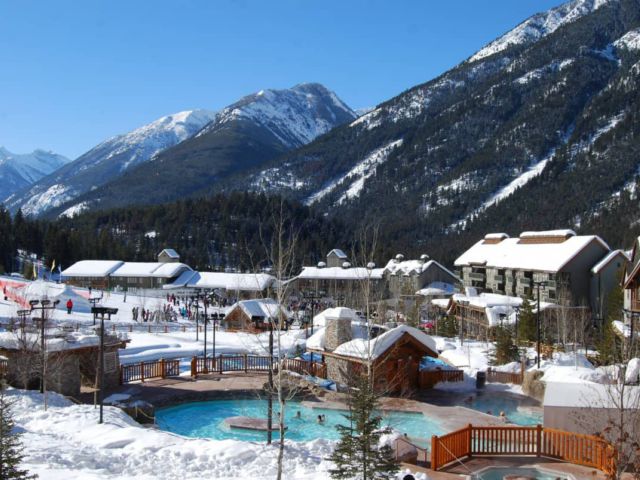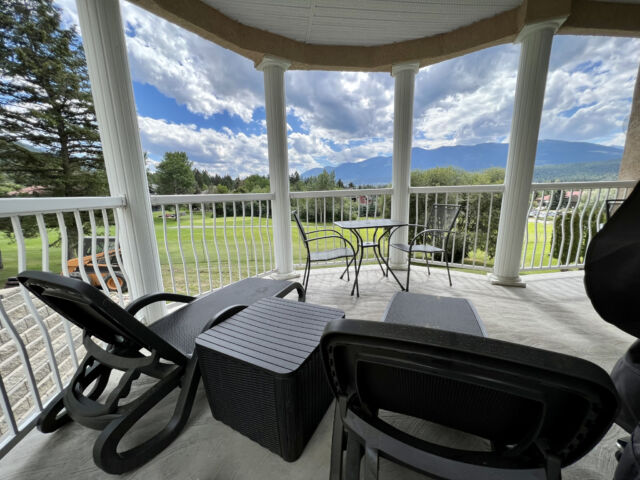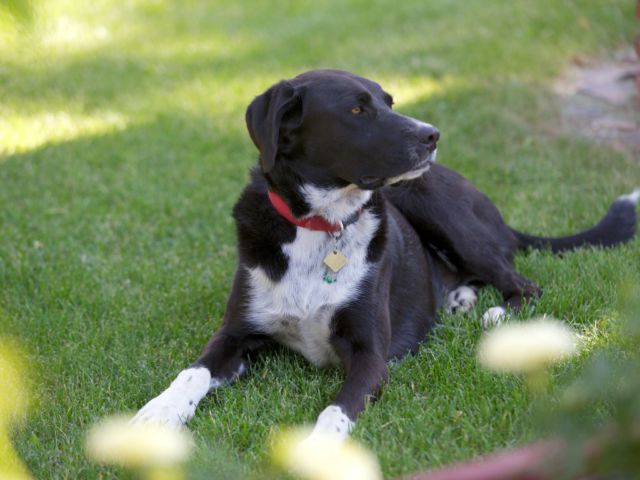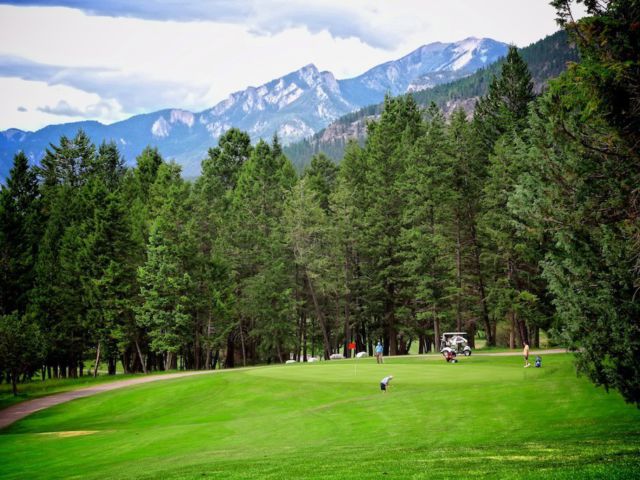Marble Canyon
Surrounded by mountain views, golf courses, and a 10-minute walk to the Fairmont Hot Spring pools, Marble Canyon offers spacious and amenity-loaded condos and townhomes.
Marble Canyon is a collection of two, three, four, and five bedroom homes each fully equipped with all of the amenities of home. Just minutes to the hot springs, golf courses, and ski hill, it's the perfect vacation getaway spot.
Marble Canyon Condos and Townhomes
Know what you're looking for?
Check your dates now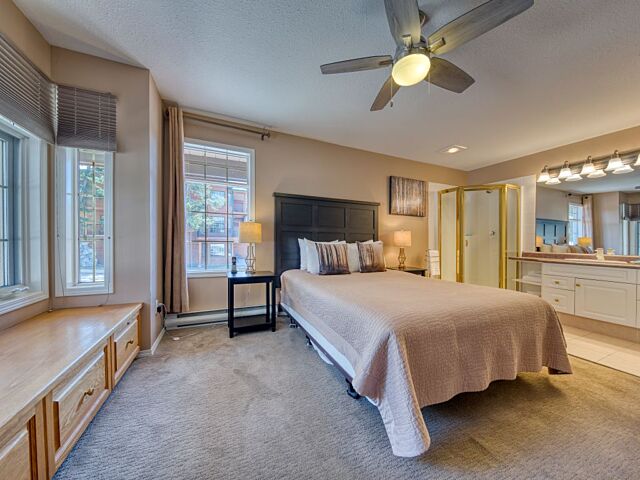
Marble Canyon 601A - Phase 1
- Fairmont Hot Springs
- 2 Bedrooms
- Sleeps 6
- 2 Full Bathrooms
All bedrooms on one level, mountain view, full kitchen, spacious living room, gas fireplace, patio and BBQ
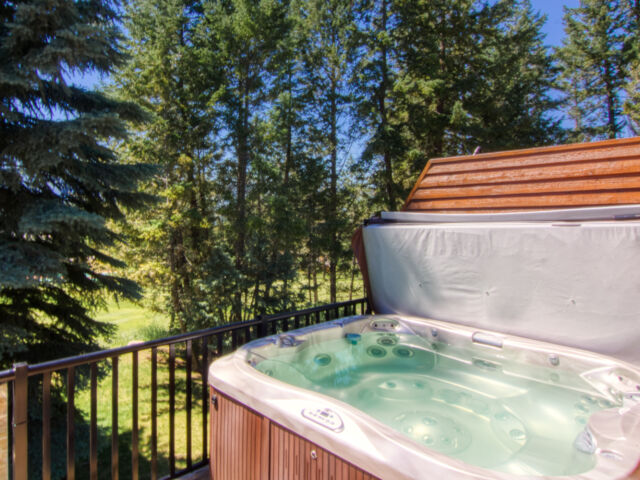
Marble Canyon 1002 - Phase 2
- Fairmont Hot Springs
- 3 Bedrooms + den
- Sleeps 6 (8 including kids)
- 3 Full Bathrooms
3 levels, 3 bedrooms & 3 bathrooms. Private hot tub, on golf course & creek, mountain views, full kitchen, dining room, living room, patio & BBQ, pool table, fireplace and firepit.
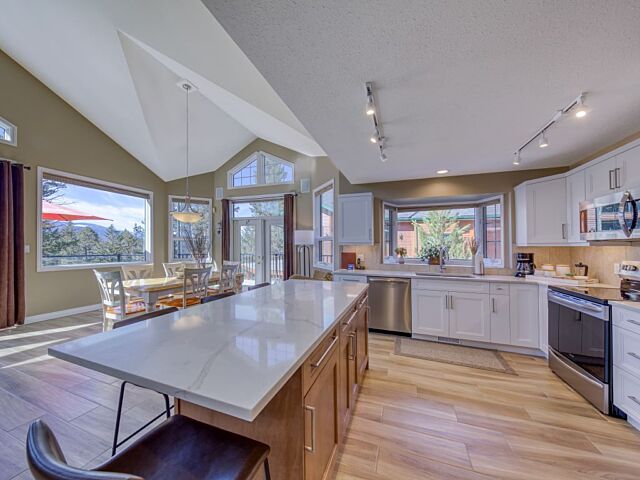
Marble Canyon 301 - Phase 2
- Fairmont Hot Springs
- 4 Bedrooms
- Sleeps 14
- 3 Full Bathrooms, 1 Half
3 levels with bathroom on each floor, on golf course, mountain views, full kitchen, dining room, two living rooms, patio & BBQ, pool table, fireplace and walk-out basement
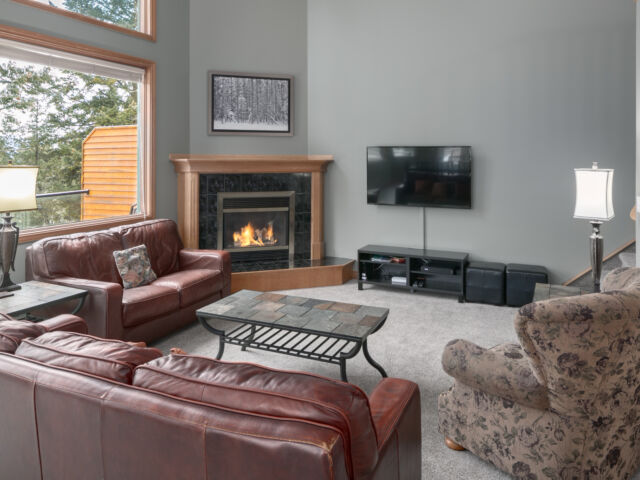
Marble Canyon 202 - Phase 2
- Fairmont Hot Springs
- 4 Bedrooms
- Sleeps 11
- 3 Full Bathrooms, 1 Half
3 levels with master bedroom and ensuite + loft area on upper level, 3 bedrooms and living room with pool table on the lower level, full kitchen, dining room, living room with fireplace, pool table, deck & BBQ
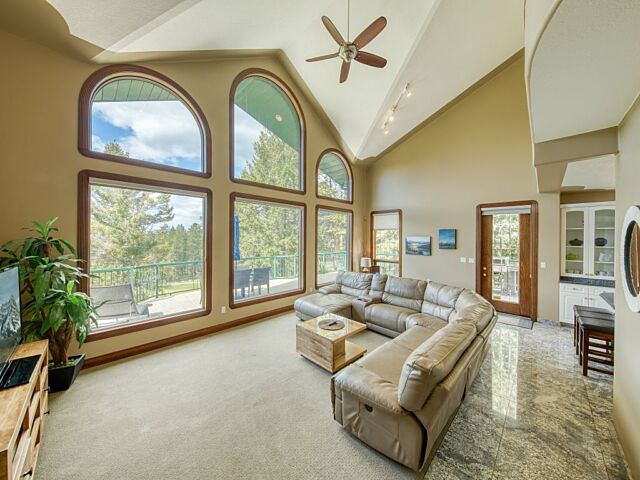
Marble Canyon 201 - Phase 1
- Fairmont Hot Springs
- 4 Bedrooms
- Sleeps 11
- 2 Full Bathrooms, 1 Half
3 levels with master & loft on upper level, 3 bedrooms on lower level, bathroom on each floor, big windows for mountain views, full kitchen, dining room, living room, fireplace, patio & BBQ
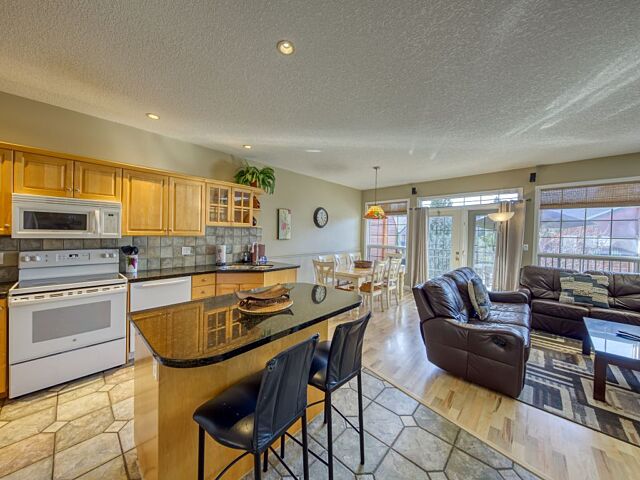
Marble Canyon -102 Phase 2
- Fairmont Hot Springs
- 5 Bedrooms
- Sleeps 12
- 3 Full Bathrooms, 1 Half
Newly renovated, 3 levels with master, 2 bedrooms and walk out deck on upper level, 2 sleeping areas on lower level, bathroom on each floor, mountain views, full kitchen, dining room, living room, pool table room, fireplace, patio & BBQ
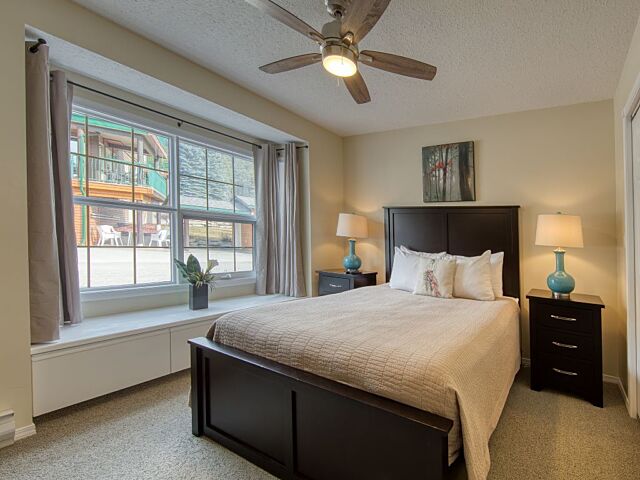
Marble Canyon 402 - Phase 1
- Fairmont Hot Springs
- 3 Bedrooms
- Sleeps 8
- 3 Full Bathrooms
3 levels with bedroom & bathroom on each floor, on golf course, mountain views, full kitchen, dining room, living room, patio & BBQ, pool table, electric fireplace
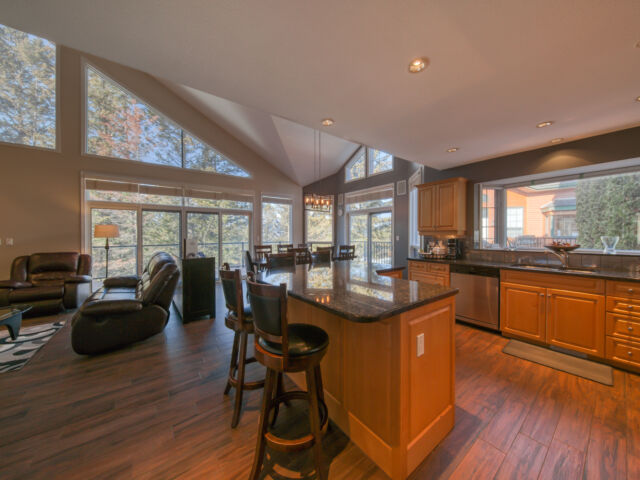
Marble Canyon 601 - Phase 2
- Fairmont Hot Springs
- 4 Bedrooms
- Sleeps 15
- 3 Full Bathrooms
3 levels with bedroom & bathroom on each floor, on golf course, mountain views, full kitchen, dining room, living room, patio & BBQ, pool table, 2 fireplaces
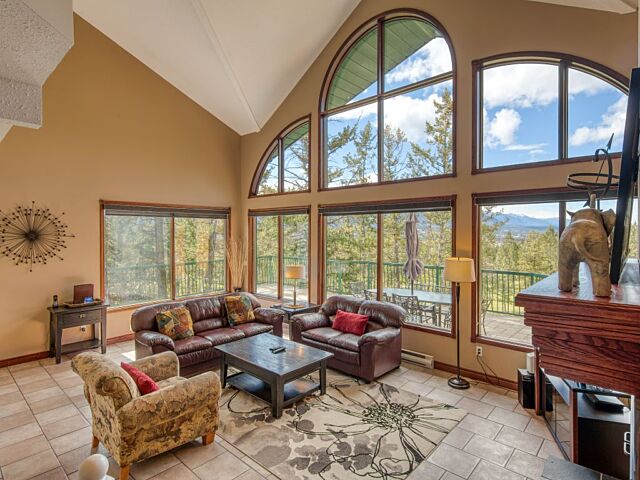
Marble Canyon 202 - Phase 1
- Fairmont Hot Springs
- 3 Bedrooms
- Sleeps 10
- 2 Full Bathrooms, 1 Half
3 levels with master & loft on upper level, 2 bedrooms on lower level, bathroom on each floor, mountain views, full kitchen, dining room, living room, pool table room, fireplace, patio & BBQ
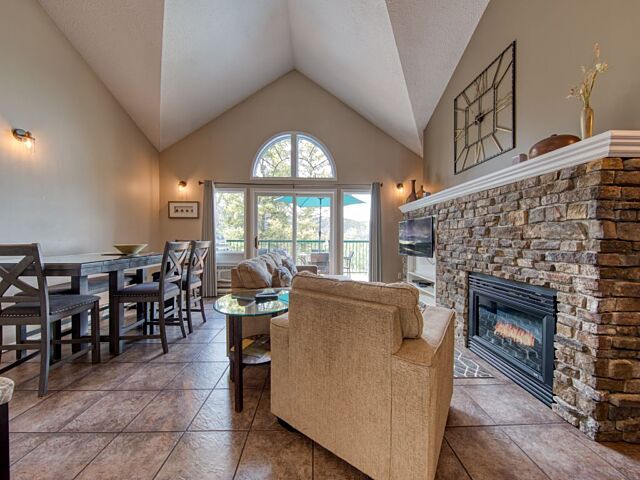
Marble Canyon 302 - Phase 1
- Fairmont Hot Springs
- 4 Bedrooms
- Sleeps 10
- 3 Full Bathrooms
3 levels with master bedroom and bathroom on main level, 2 bedrooms in the upper level, and 1 bedroom in the lower level. Full kitchen, dining room, living room with fireplace, pool table, deck & BBQ
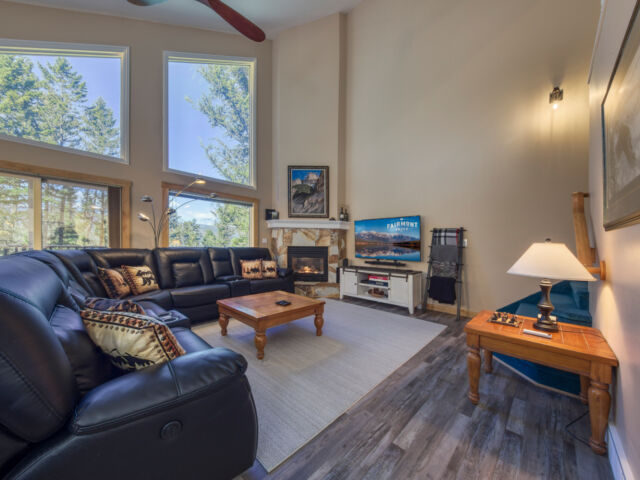
Marble Canyon 902 - Phase 2
- Fairmont Hot Springs
- 3 Bedrooms + loft & den
- Sleeps 15
- 2 Full Bathrooms, 1 Half
3 levels with master bedroom and ensuite + loft area on upper level; 2 bedrooms + den and living room with pool table & patio with private hot tub on the lower level, full kitchen, dining room, living room with fireplace, pool table, deck & BBQ
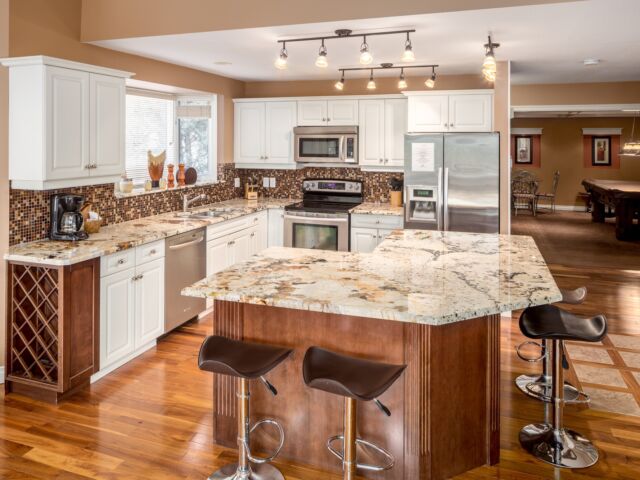
Marble Canyon 801 - Phase 2
- Fairmont Hot Springs
- 4 Bedrooms
- Sleeps 15
- 3 Full Bathrooms, 1 Half
3 levels with bathroom on each floor, on golf course, mountain views, full kitchen, dining room, living room, patio & BBQ, pool table, fireplace and walk-out basement
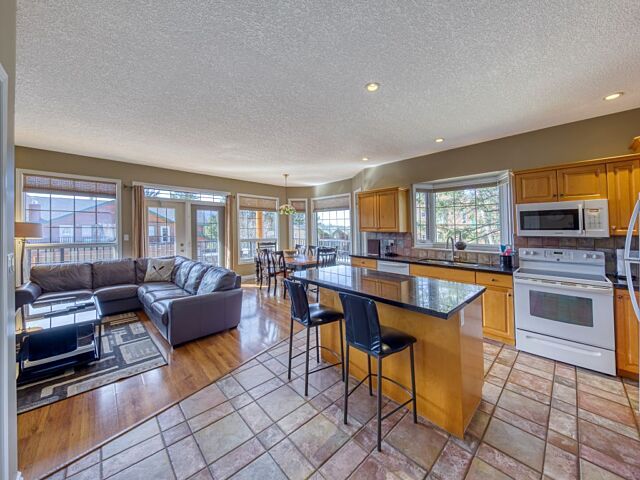
Marble Canyon -101 Phase 2
- Fairmont Hot Springs
- 5 Bedrooms
- Sleeps 12
- 3 Full Bathrooms, 1 Half
Newly renovated, 3 levels with master, 2 bedrooms and walk out deck on upper level, 2 sleeping areas on lower level, bathroom on each floor, mountain views, full kitchen, dining room, living room, pool table room, fireplace, patio & BBQ
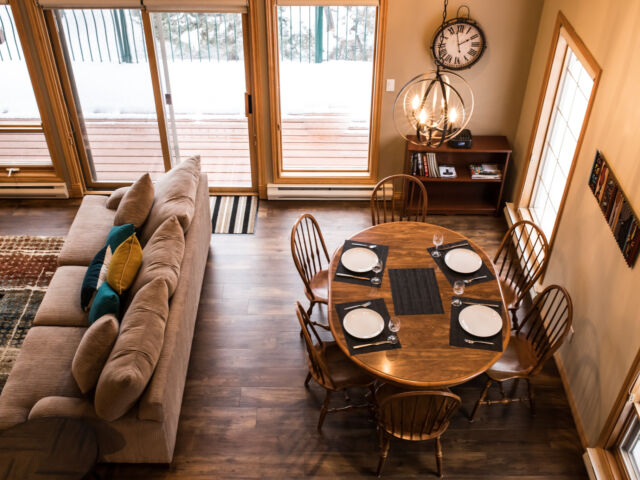
Marble Canyon 401 - Phase 1
- Fairmont Hot Springs
- 3 Bedrooms
- Sleeps 8
- 3 Full Bathrooms
Newly renovated, 3 levels with bedroom & bathroom on each floor, on golf course, mountain views, full kitchen, dining room, living room, fireplace, patio & BBQ, smart TVs
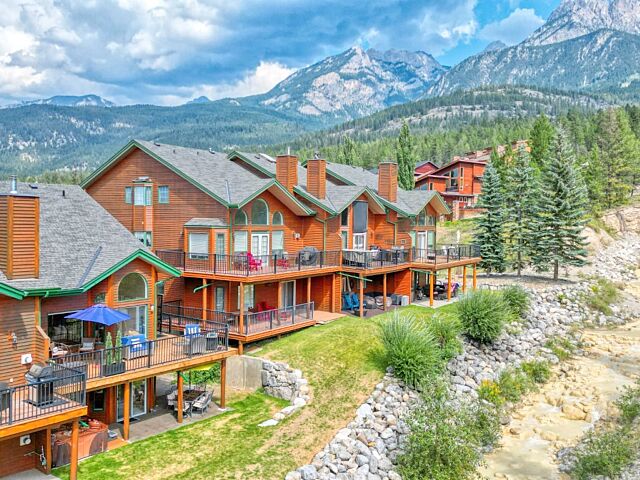
The Ranch - Marble Canyon 1104 - Phase 2
- Fairmont Hot Springs
- 3 Bedrooms + Loft
- Sleeps 11
- 2 Full Bathrooms, 1 Half
- Pet Friendly
3 levels, 3 bedrooms & 2.5 bathrooms. Private hot tub, on the creek, mountain views, full kitchen, dining room, living room, patio & BBQ, fireplace and fire-table.
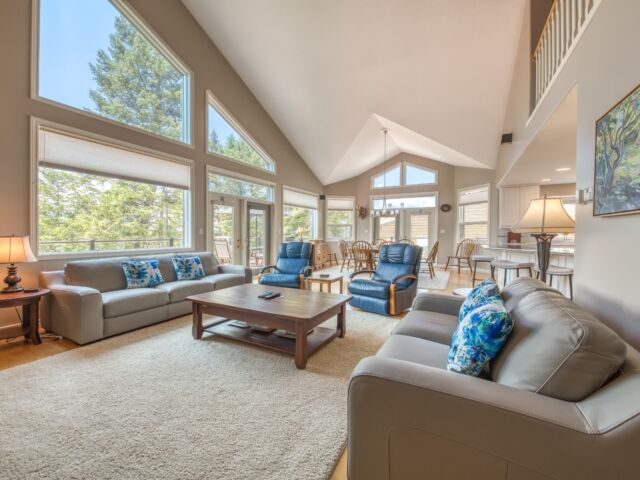
Marble Canyon 201 - Phase 2
- Fairmont Hot Springs
- 3 Bedrooms
- Sleeps 10
- 3 Full Bathrooms
3 levels, 3 bedrooms & 3 bathrooms. Golf course, mountain & valley views; open-concept kitchen, dining and living area; patio & BBQ, table tennis & fireplace.
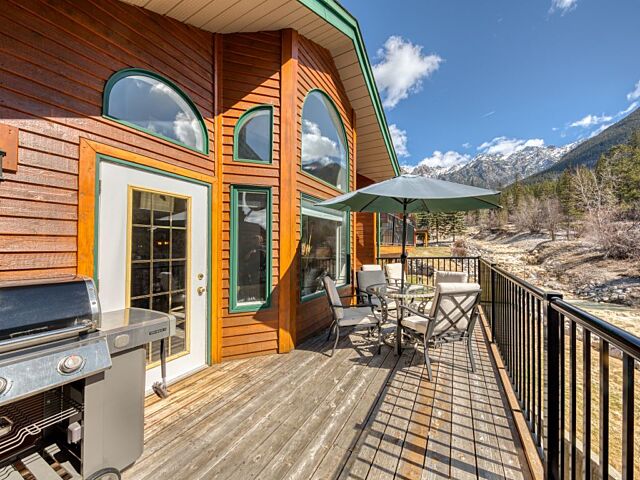
Marble Canyon 1102 - Phase 2
- Fairmont Hot Springs
- 3 Bedrooms
- Sleeps 8
- 2 Full Bathrooms, 1 Half
3 levels, mountain view, on Fairmont Creek, full kitchen, dining room, living room, patio & BBQ, pool table, gas fireplace
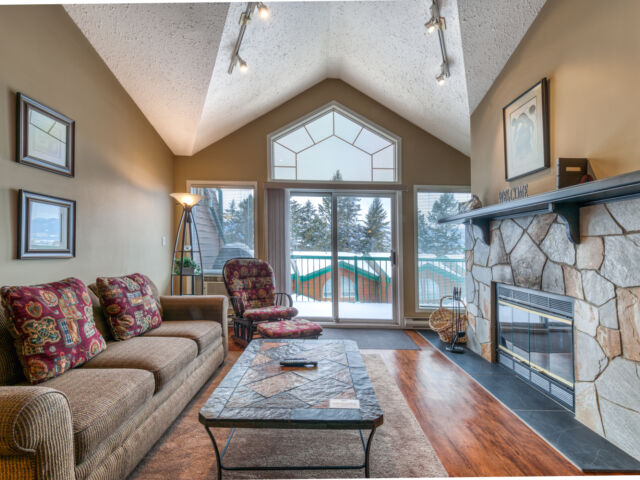
Marble Canyon 606 - Phase 1
- Fairmont Hot Springs
- 2 Bedrooms + Loft
- Sleeps 8
- 2 Full Bathrooms
Upper level + loft, mountain view, full kitchen, dining room, living room, wood fireplace, patio & BBQ
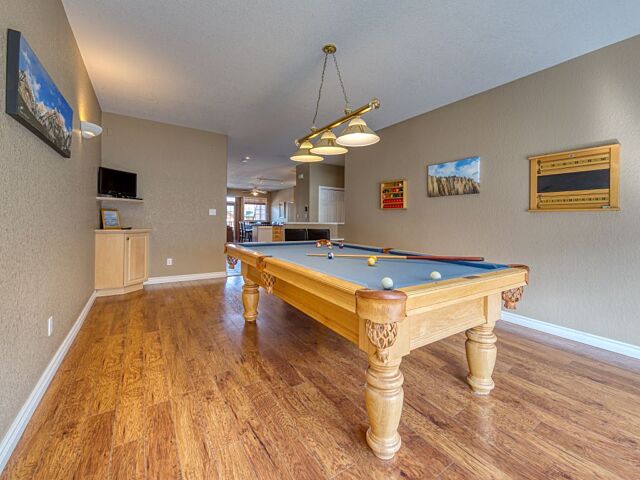
Marble Canyon 503 - Phase 2
- Fairmont Hot Springs
- 4 Bedrooms
- Sleeps 10
- 3 Full Bathrooms, 1 Half
3 levels with master & 2 bedrooms on upper level, 1 bedroom on lower level, bathroom on each floor, mountain views, full kitchen, dining room, living room, pool table, fireplace, patio & BBQ
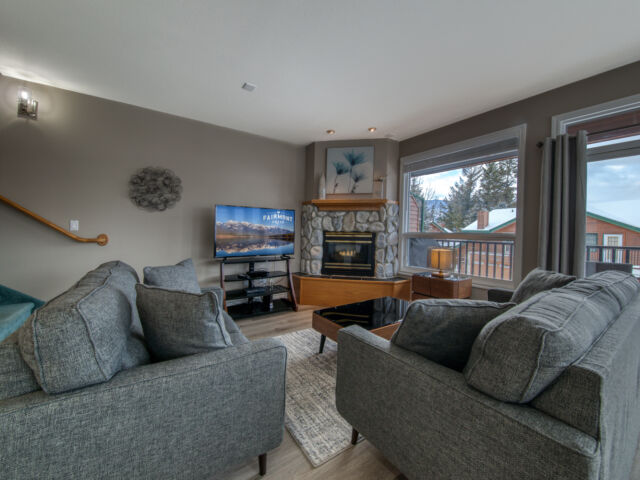
Marble Canyon 701 - Phase 2
- Fairmont Hot Springs
- 4 Bedrooms
- Sleeps 10
- 3 Full Bathrooms, 1 Half
3 levels with master & 2 bedrooms on upper level, 1 bedroom on lower level, bathroom on each floor, mountain views, full kitchen, dining room, 2 living rooms, 2 fireplaces, pool table, patio & BBQ.
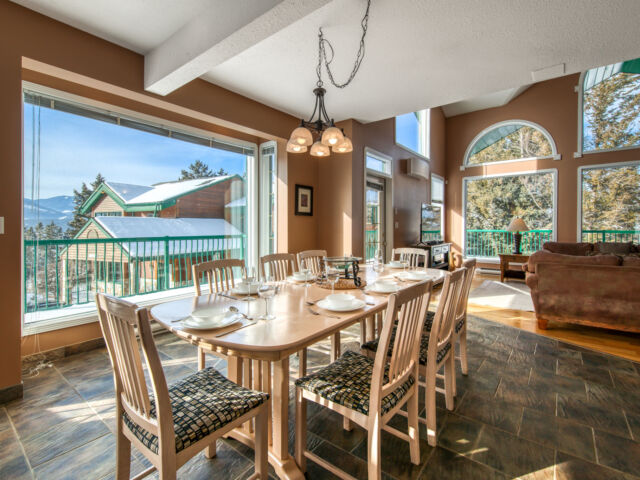
Marble Canyon 102 - Phase 1
- Fairmont Hot Springs
- 3 Bedrooms
- Sleeps Max 8 adults (12 inc kids)
- 3 Full Bathrooms
3 levels with master on upper level, full bathroom on each floor, on golf course, mountain views, full kitchen, dining room, living room, fireplace, patio & BBQ
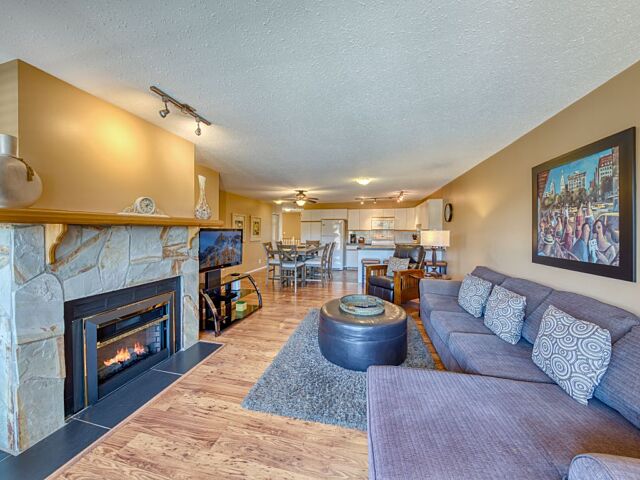
Marble Canyon 702 - Phase 1
- Fairmont Hot Springs
- 3 Bedrooms
- Sleeps 10
- 3 Full Bathrooms
2 levels with master, ensuite, 2nd bedroom, full kitchen, living room, dining room, deck, and BBQ on main level. Lower level 3rd bedroom, full bathroom, living room with pool table, and walk-out basement
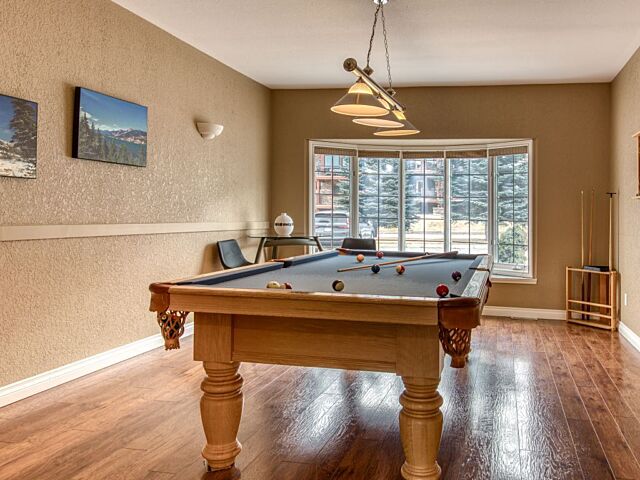
Marble Canyon 502 - Phase 2
- Fairmont Hot Springs
- 4 Bedrooms
- Sleeps 10
- 3 Full Bathrooms, 1 Half
3 levels with master & 2 bedrooms on upper level, 1 bedroom on lower level, bathroom on each floor, mountain views, full kitchen, dining room, living room, pool table, fireplace, patio & BBQ
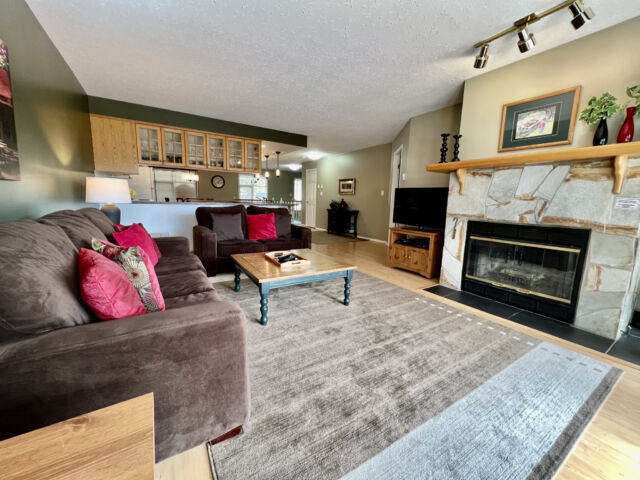
Marble Canyon 703 - Phase 1
- Fairmont Hot Springs
- 3 Bedrooms
- Sleeps 8 (10 inc kids)
- 2 Full Bathrooms, 1 Half
- Pet Friendly
2 levels featuring master on main level with ensuite bathroom and covered deck with BBQ. 2 bedrooms on lower level with family room, pool table and private deck. Pet friendly - 1 small dog under 30lbs.
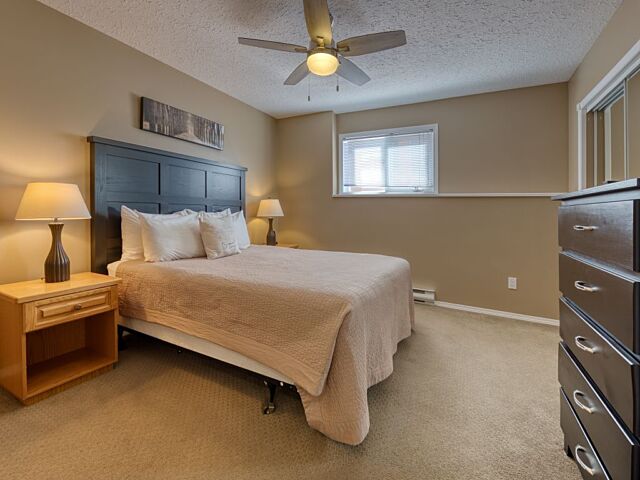
Marble Canyon 601B - Phase 1
- Fairmont Hot Springs
- 2 Bedrooms
- Sleeps 6
- 2 Full Bathrooms
All bedrooms on one level, mountain view, full kitchen, spacious living room, gas fireplace, patio and BBQ
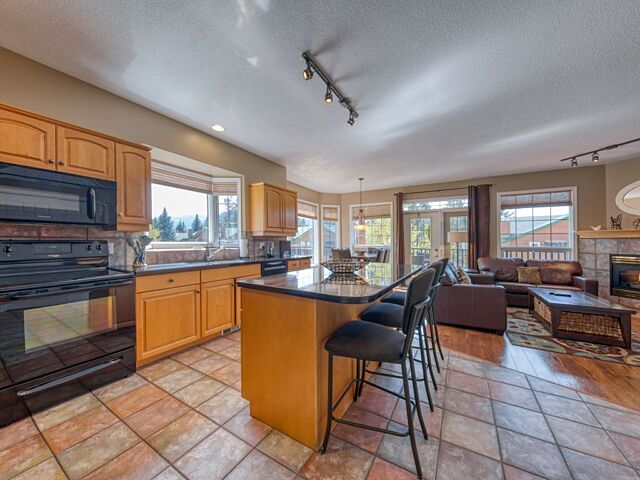
Marble Canyon 504 - Phase 2
- Fairmont Hot Springs
- 4 Bedrooms
- Sleeps 10
- 3 Full Bathrooms, 1 Half
3 levels with master & 2 bedrooms on upper level, 1 bedroom on lower level, bathroom on each floor, mountain views, full kitchen, dining room, living room, pool table, fireplace, patio & BBQ
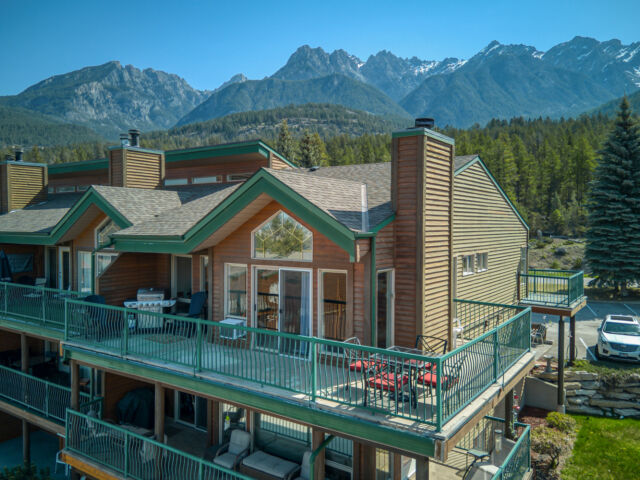
Marble Canyon 705 - Phase 1
- Fairmont Hot Springs
- 2 Bedrooms
- Sleeps 6
- 2 Full Bathrooms
Upper level + loft, mountain view, full kitchen, dining room, living room, wood fireplace, patio & BBQ
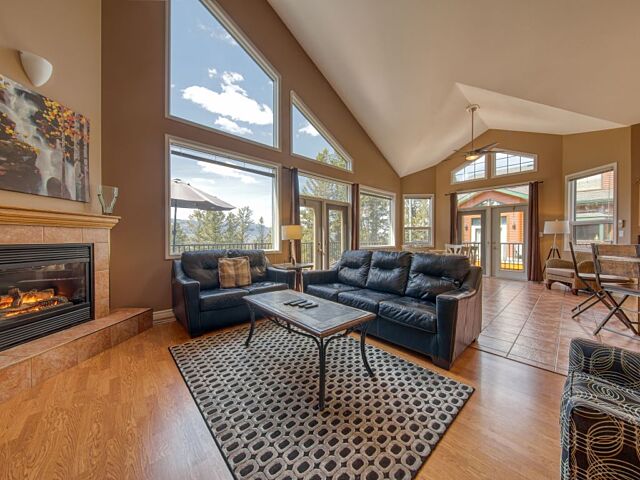
Marble Canyon 401 - Phase 2
- Fairmont Hot Springs
- 4 Bedrooms
- Sleeps 12
- 3 Full Bathrooms, 1 Half
3 levels with bedroom and bathroom on each floor, two living areas each with fireplace, full kitchen, dining room, living room, pool table, patio & BBQ
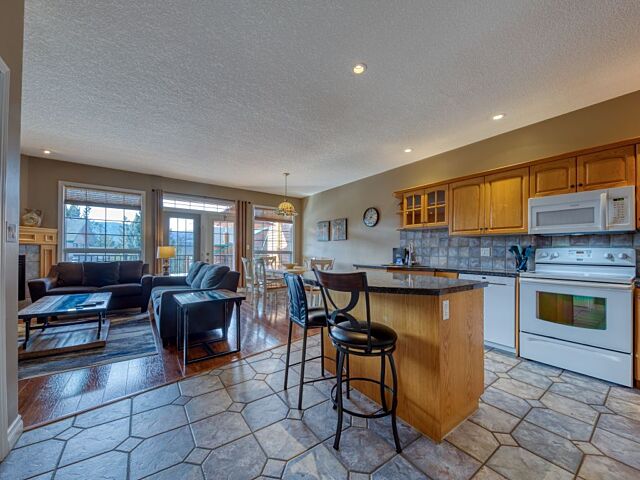
Marble Canyon -103 Phase 2
- Fairmont Hot Springs
- 5 Bedrooms
- Sleeps 12
- 3 Full Bathrooms, 1 Half
Newly renovated, 3 levels with master, 2 bedrooms and walk out deck on upper level, 2 sleeping areas on lower level, bathroom on each floor, mountain views, full kitchen, dining room, living room, pool table room, fireplace, patio & BBQ
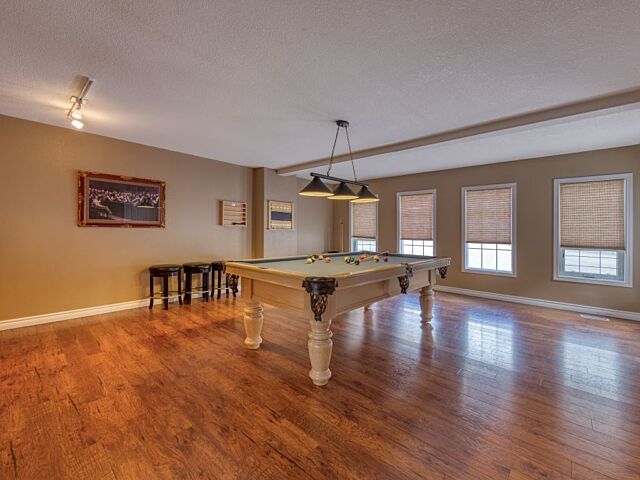
Marble Canyon 602 - Phase 2
- Fairmont Hot Springs
- 4 Bedrooms
- Sleeps 11
- 3 Full Bathrooms, 1 Half
3 levels with master and loft on upper level, 3 bedrooms and living room in lower level, full kitchen, dining room, living room with fireplace, pool table room, deck & BBQ
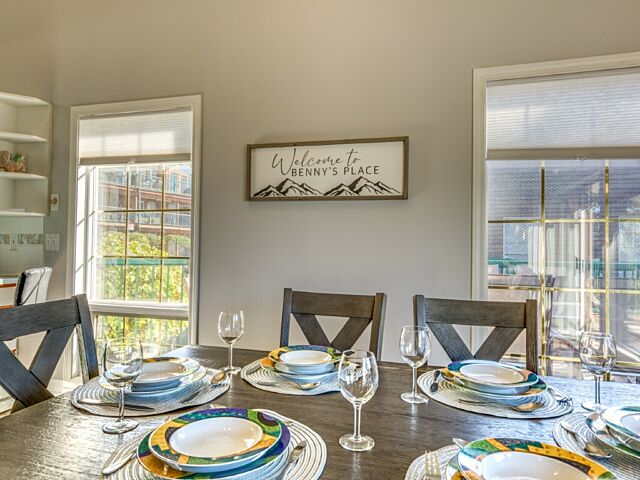
Benny's Place - Marble Canyon 404 - Phase 1
- Fairmont Hot Springs
- 3 Bedrooms + Loft
- Sleeps 10
- 3 Full Bathrooms
3 levels, 3 bedrooms & 3 bathrooms. Steam shower, on the golf course, mountain views, full kitchen, dining room, living room, patio & BBQ and wood fireplace.
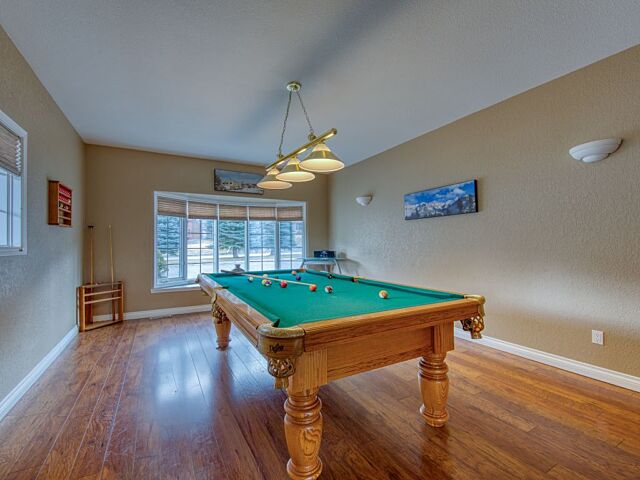
Marble Canyon 501 - Phase 2
- Fairmont Hot Springs
- 4 Bedrooms
- Sleeps 10
- 3 Full Bathrooms, 1 Half
3 levels with master & 2 bedrooms on upper level, 1 bedroom on lower level, bathroom on each floor, mountain views, full kitchen, dining room, living room, pool table, fireplace, patio & BBQ
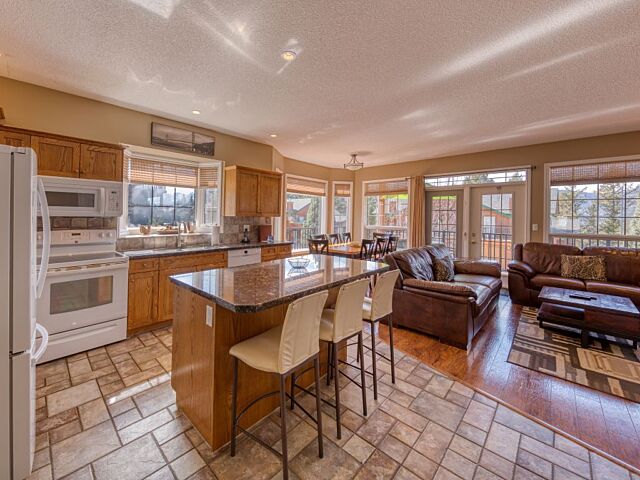
Marble Canyon -104 Phase 2
- Fairmont Hot Springs
- 5 Bedrooms
- Sleeps 12
- 3 Full Bathrooms, 1 Half
Newly renovated, 3 levels with master, 2 bedrooms and walk out deck on upper level, 2 sleeping areas on lower level, bathroom on each floor, mountain views, full kitchen, dining room, living room, pool table room, fireplace, patio & BBQ
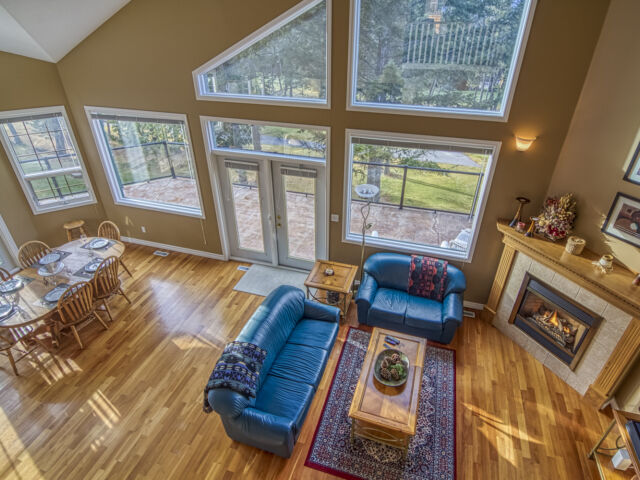
Marble Canyon 402 - Phase 2
- Fairmont Hot Springs
- 4 Bedrooms
- Sleeps 10 (12 including kids)
- 3 Full Bathrooms, 1 Half
3 levels, 4 bedrooms & 3 bathrooms. Golf course, mountain & valley views; open-concept kitchen, dining and living area; patio & BBQ, shuffleboard & fireplace.
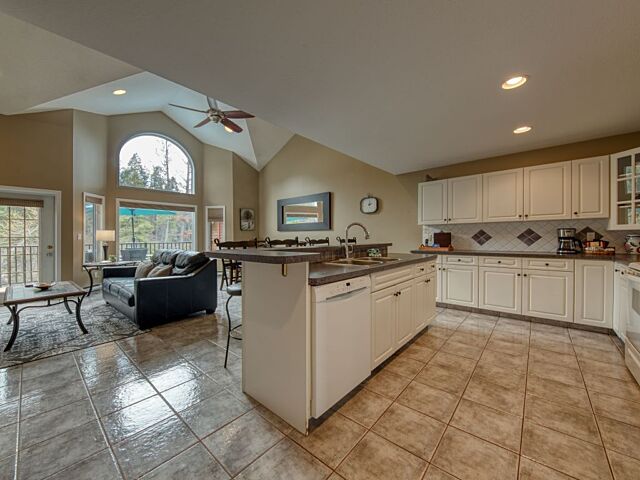
Marble Canyon 1103 - Phase 2
- Fairmont Hot Springs
- 4 Bedrooms
- Sleeps 12
- 3 Full Bathrooms
3 levels with bedroom and bathroom on each floor, two living areas each with gas fireplace, full kitchen, dining room, living room, pool table, patio & BBQ, A/C units
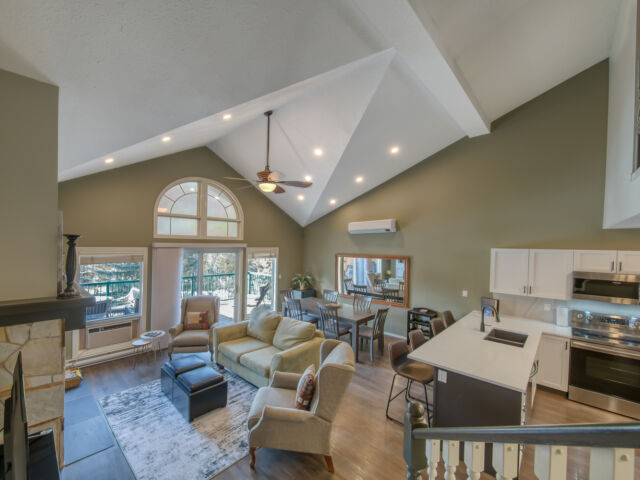
Marble Canyon 403 - Phase 1
- Fairmont Hot Springs
- 4 Bedrooms
- Sleeps Sleep 10 or up to 12 including kids
- 3 Full Bathrooms
- Pet Friendly
3 levels with bedrooms & bathroom on each floor, on golf course, mountain views, full kitchen, dining room, living room, fireplace, patio & BBQ
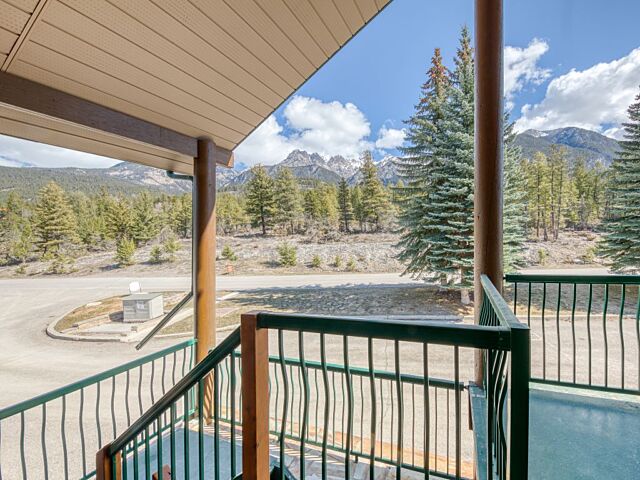
Marble Canyon 708 - Phase 1
- Fairmont Hot Springs
- 2 Bedrooms + Loft
- Sleeps 6
- 2 Full Bathrooms
Main level + loft, mountain view, full kitchen, spacious living room, electric fireplace, patio and BBQ
