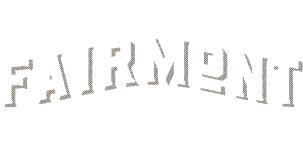Marble Canyon 302 - Phase 1
Fairmont Hot Springs
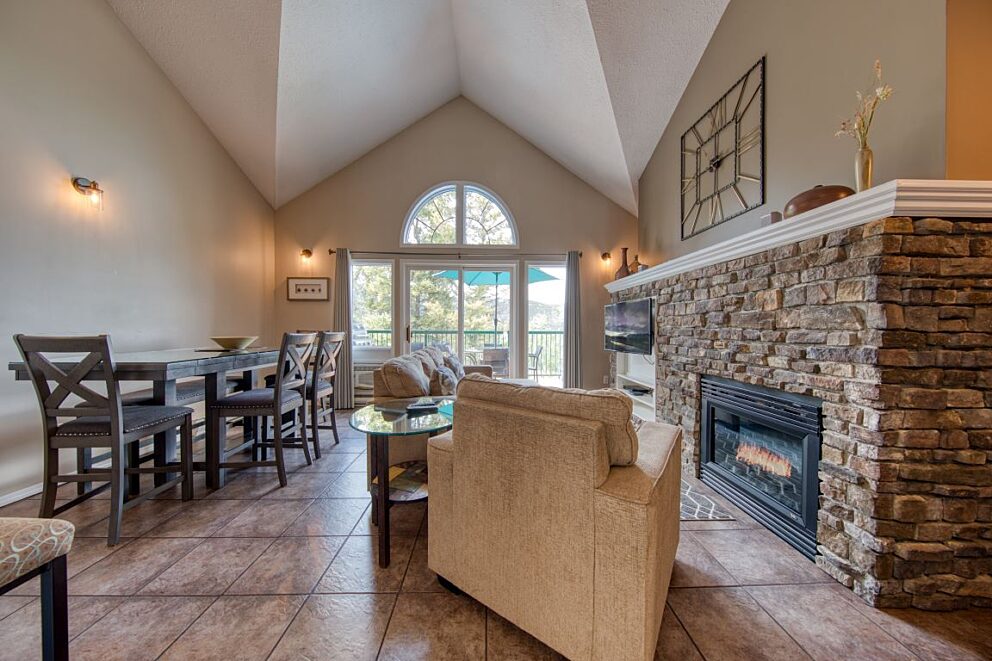
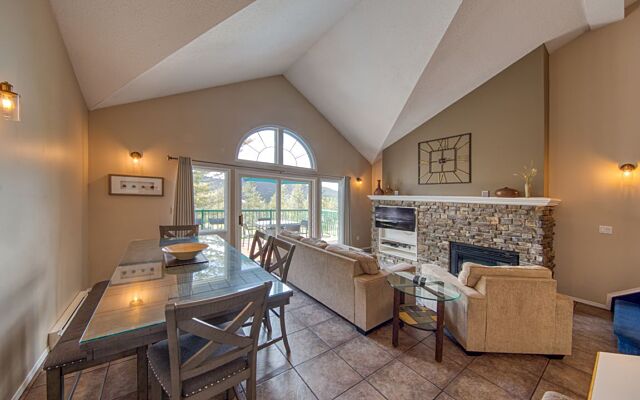
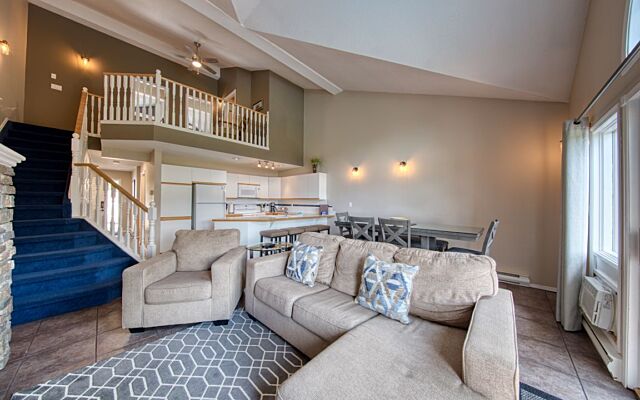
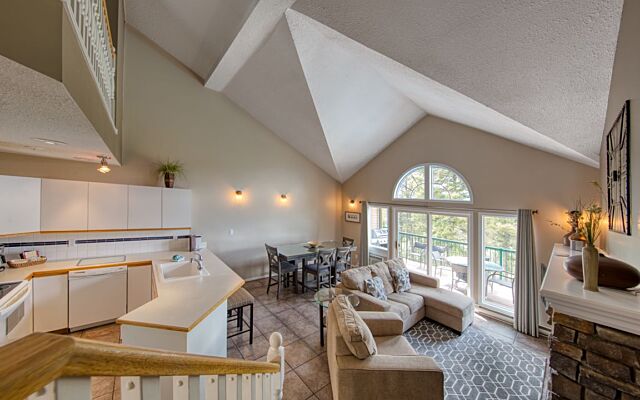
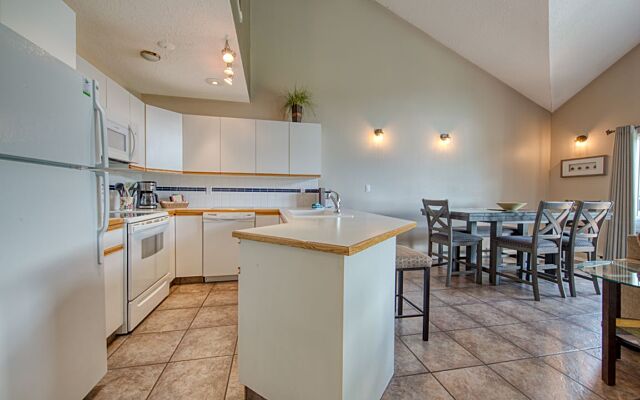
Show All Photos
About this Vacation Rental
Marble Canyon 302 - Phase 1
- 4 Bedrooms
- Sleeps 10
- 3 Full Bathrooms
- 3 Levels
- 2,000 sq ft
- Air Conditioning
- No pets allowed
- Pool Table
- Fireplace
BC Registration: Exempt - Timeshare
Overlooking Mountainside Golf Course and out to stunning mountain views, this unit features a bedroom and bathroom on every floor.
Main level is home to master bedroom and bath ensuite, full kitchen, dining room, living room with gas fireplace, deck with BBQ. The upper level includes 2 bedrooms and a bathroom. The lower level features 1 bedroom, bathroom, and additional living room with pool table.
Amenities
Main Level
- Fully equipped kitchen
- Dining area: table with 6 chairs
- Living room: gas fireplace, TV & DVD player
- BBQ on deck
- Deck furniture: table with 6 chairs
- Master bedroom: queen bed, ensuite, jacuzzi tub and shower, TV
- Full bathroom: tub and shower
Upper Level
- Bedroom 2 and 3 each with a queen bed
- Bathroom: Shower only
Lower Level
- Bedroom 4: 2 single beds
- Living area: pool table, tv, and a hide-a-bed
- Full bathroom: tub and shower
- Washer and dryer
- Walk-out patio
Property Amenities
- Each property has a minimum of 2 allocated parking spaces. Please note that the Marble Canyon Townhomes do not allow parking for boats, trailers or RVs as per the Strata Bylaws, failure to adhere to the Strata Bylaws may result in a fine – our Reservations Team can recommend alternate parking for your larger vehicles.
- All properties are equipped with a complimentary “STARTER KIT” of toilet paper, dishwashing detergent, laundry soap, paper towel, coffee, coffee filters, garbage bags, and Kleenex. We recommend bringing: beach towels for the Hot Spring pools, salt & pepper, cling wrap, tin foil, shampoo, shower gels & shampoo etc.
- For groceries and other supplies, visit Fairmont Mountainside Market in Fairmont Hot Springs
What our Guests are Saying
"We had a wonderful stay. Love seeing the wildlife, hot springs, doing some hiking to see the waterfalls."
Joy
November 2024 | Tripadvisor
"It's nice that there is enough space that a larger group can rent this unit and still have privacy"
Lorne
June 2022 | FCVR Direct Booking
Location
Policies
Marble Canyon Booking Policies
- Check-in 5:00 pm / Check-out 10 am - You will receive a code to access the door lock on your unit when all deposits are up to date.
- Deposit of first’s night room and tax is due at the time of booking. The remaining balance is charged 30 days prior to arrival or in full at the time of booking if inside 30 days.
- Cancellation Policy made within 30 days of arrival are non-refundable; however, a $50 cancellation fee is deducted and the balance is held as a credit if used within the following 12 months. Cancellations made within 72 hours prior to arrival are non-refundable. Cancellations made prior to 30 days before arrival can be re-booked at another time subject to availability, if not re-booked a fee of $50 will be charged and the balance will be refunded.
- Minimum Age Requirement – No guest under the age of 25 years will be permitted to rent unless accompanied in the same property by a parent or guardian. Guests that do not meet this requirement will be denied check-in and cancellation penalties will apply.
- Security Deposit at Marble Canyon is $500 and will be pre-authorised to the credit card on file on the day of arrival. If all policies are followed and the property incurs no loss or additional cleaning, the pre-authorisation will be removed.
- Pets/Smoking - all properties are non-smoking, however smoking is permitted outside on decks. Pets are ONLY permitted in pet friendly units as listed here.
